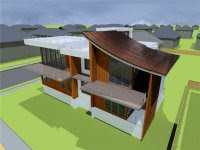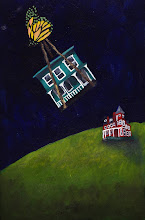
Potic Cottage: Before

Potic Cottage: After

Crow's Nest, Hog Island, Maine: interior Before

Crow's Nest, Hog Island, Maine: Interior After
Even while rusticating, where we reside can have an impact on our experience. Just ask Thoreau. House Thinking by Winifred Gallagher and At Home, a new book by Bill Bryson are just two of many texts that explore how our homes evolve and the impact they have on our psyche. Both of these Bouler Architecture 'before and after' projects were on strict budgets and wanted to tread lightly in their environmental impact. The top one is our weekend place, Potic Cottage, in the Hudson Valley--a one bedroom cottage originally 665 square feet. The other, Crow's Nest on Hog Island, Maine, houses Audubon's summer ornithology camps. Through a combination of economical design and creative use of materials, these projects were able to transform the space to be most hospitable.





















































