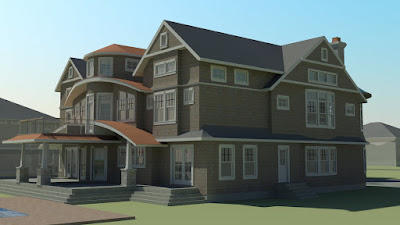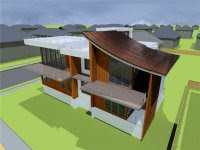Showing posts with label west islip. Show all posts
Showing posts with label west islip. Show all posts
Friday, March 20, 2015
Recent Sketches: West Islip
Monday, September 29, 2014
West Islip Waterfront
Here are some renderings of a Bouler Pfluger Architects' new project on the water in West Islip. The gambrel roofline offers great exposure for the solar array that will power this residence.
Labels:
green architecture,
photovoltaic,
waterfront homes,
west islip
Sunday, February 26, 2012
West Islip Waterfront: A Work in Progress




This West Islip project is another one of Bouler Architecture's waterfront homes which mixes energy efficient systems with athletic modern design. Working within a symmetrical framework, the dynamic angles of the house's exterior create unusual interior spaces which capitalize on the panoramic views. Even in their unfinished state, the effect is spacious and elegant.
Labels:
alternative energy,
waterfront homes,
west islip
Thursday, January 27, 2011
New Project: West Islip





Here are some of the computer-generated renderings of a new Bouler Architecture project on the water in West Islip, providing a good preview of things to come.
Subscribe to:
Posts (Atom)










