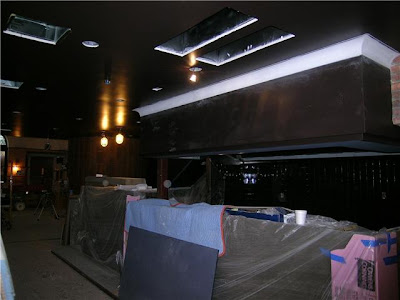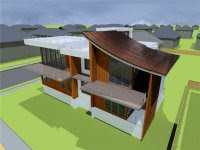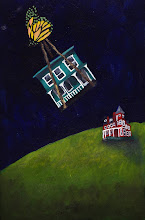

Olivia with the cast of Camp Rock; far left is Beth Stevens, Disney's Environmental Director; center is Vikki Spruill from the Ocean Conservancy.
Olivia and Jackson were on hand for the filming of a public service announcement for
Friends for Change Coastal Clean-Up event and discovered all sorts of hidden trash on the
beaches of Tampa. From soggy blankets to torn-up tarps, about 30 burlap garbage bags were filled with garbage.
Disney World has adopted several visible ecofriendly practices: paper straws, lidless drinks, brown paper towels, and an increased recycling program. But what was behind the scenes was even more impressive. The conservation efforts behind Animal Kingdom, from breeding a near-extinct species of kingfishers from Guam to rescuing oil-soaked sea turtles from the Gulf of Mexico, were evidence of a serious committment to the environment on a global scale. One collaborative project included Kenyan farmers, whose crops were being trampled by elephants. The farmers, unable to restrain the elephants, needed to find a way to keep the animals off their property without harming them. Disney scientists were able to discover how an elephant's fear of bees could keep them at bay. By working together, the Kenyan farmers and the scientists were able to create a border of bee hives that not only kept elephants off the farms, but generated a money-making crop of honey. This was just one of the many projects shared with us while we toured their facilities.






















































