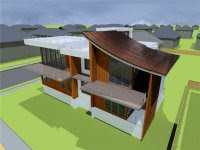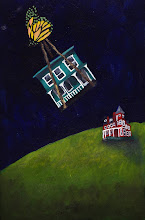



After years of studying the importance of space and place in art, literature, philosophy, religion, and architecture, James and I decided a weekend place was just the type of space our young family needed. An intense search ensued, so when we saw this very private and affordable home in an ad on Craigslist, we knew we had to see it immediately. Despite a snowstorm and leaving for Florida the next day, our family packed into the station wagon for an adventure. Situated in the Hudson Valley, the windy country roads and the breathtaking mountain views captivated our imaginations. The house itself was small and cozy. We liked what we saw, but it was our daughter's response to the place: "It reminds me of Granddad's camphouse in Alabama" that compelled us to made an offer within a half-hour of seeing the one bedroom, 665 square foot cottage.
Of course, the impetuousness of our decision came home to roost when confronted with sleeping on the floor of the living room one night too many nights. I started a paper journal in the spirit of Thoreau's Walden, watched bread bake and birds eat at the feeders, but the 665 square feet were becoming smaller and less useable. From sleeping on air mattresses, to being unable to invite friends to stay (except for the hardiest of folks), we knew it was time to make a change. After many hours of contemplation and a couple of bottles of wine (ok more than a couple), James picked up his pencil and scale and got to it. Bouler Design Group has a client in Hudson Valley who wants a modern, eco-friendly, innovative, and spacious building addition for less than $30,000. Ever one for the challenge, James was imagining suspended decks, glass walls, barrel roofs, green roofs, and a bathroom that opened to woods. Crunching the numbers, well, that brought back some reality, but we feel it will be a great task for Bouler Design Group (www.boulerdesigngroup.com) to pull together a machine, a living machine, that uses a pre-existing cottage, reclaimed materials, that suited both the site and our aesthetic.
With the help of a "green" contractor, Keith Abrams of Green in Greene, we found a kindred spirit who will work with us in creating a home that is both eco-friendly and a piece of cost-effective modern architecture. James produced several design solutions to develop an addition that maintains the integrity of the original structure while doubling the square footage and incoporating fantastic views, all within our budget of $30,000. Back to Craigslist we go for supplies.






















































