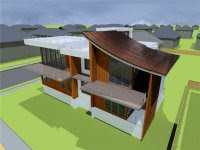This book amazed me in its philosophy about living beings, especially moss. After I read this book, I wandered Potic Mountain in search of all the different types of moss we had on our little spot of earth. The results were surprising, and quite life affirming.
I love this author-- from BEAN TREES to LACUNA... and now this book. I totally enjoyed the audiobook. As I drove to work each morning, plus a couple of trips up the Hudson Valley, this 12-disc book inspired me to attempt to eat locally and to perhaps even grow my own food this summer.

And in the midst of all this botany love, I enjoyed everything about Black Horse Farms in Athens, NY. Owner Chellie is a doll, and the plants are brilliant, the soups are savory, and don't get me started on the bloody mary mix. I'm going to try and 'eat the seasons' this year-- buying produce locally as it comes into season. With climate change now a reality, food consumption, habitat restoration, and bike transportation are added to my list of eco-friendly considerations. Eating locally offers so many benefits. Taste, community, environment, economics all come into play. And please don't even get us started on local beers. Crossroads in Athens, NY and Great South Bay Brewery in Bayshore, NY can attest to James' love of a full growler.
Bouler Pfluger Architects is now investigating native plantings for many of their Sandy relief projects. By using native plantings, habitat can be improved. Properly considered, the platings can serve as habitat for wildlife as well as improving drainage for flood zones. Best yet is landscaping that doesn't require mowing or pesticides. If NYC-LI truly considered strategic wildlife and drainage zones, not only could future storms be mitigated, people could experience the return of wildlife to their backyards.









































