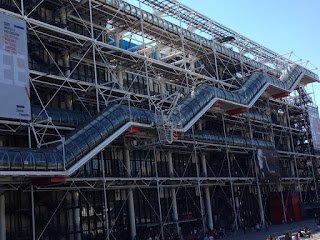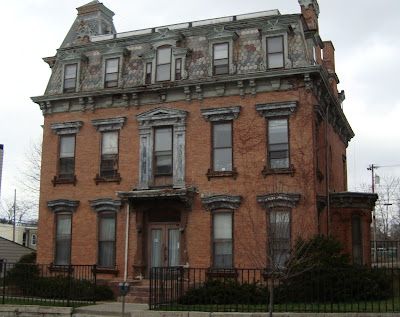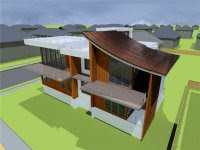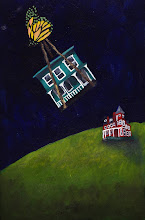
In this Sunday's
NY Times Arts and Leisure section, art critic Roberta Smith reflects on the growing success of MoMA's 2004 renovation.
I had great ambivalence about the renovation of the Museum of Modern Art. In its previous state, the collection, like a textbook, had a linear layout, moving chronologically and ideologically from one space to another, and needless to say, I knew where everything was. The museum was already lagging well behind the Whitney in terms of showcasing cutting edge, contemporary artwork, so why upset the proverbial apple cart. The new layout, in a renovation which cost a staggering $435 million, is more like a pinball machine, as you stand in the center of a space and have to direct your attention this way and that in a frenetic attempt to keep up with the sequencing of images. No use complaining about it of course, except when they relegated Matisse's great painting 'The Dance' to a stairwell. And to then see the cavernous, empty space of the atrium, at first dedicated to dwarfing Monet's once monumental Water Lilies (thus coining the term 'monuminimal'), it was enough to make this museum member want to barf.
And then something happened. MoMA became relevant again.
Architect
Yoshio Taniguchi designed the space, saying that if the museum gave him enough money he could make the walls disappear. True to his promise, Taniguchi's design forced the curators to notice they were wasting this grand space at their fingertips and needed to make curatorial decisions to capitalize on it. The architecture lends itself to public interaction, a dynamic courtyard surrounded by sterile, somber chambers devoted to the static nature of painting. The contrast was heightened as projections and performers began to stage happenings, where the audience became part of the spectacle. In this modern-age coliseum, the walls between artist and audience blurred, a perfect response to the architect's directive.
























































