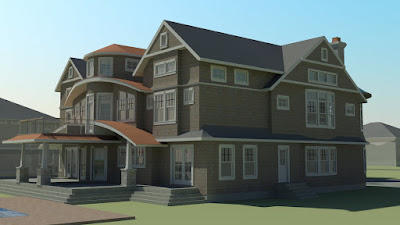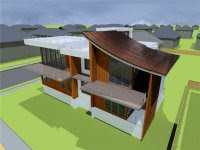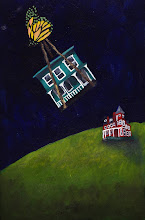


Building trim is a lot like a necktie. By covering joined edges, it gives a building a polished finish. Here, James is looking at the mockup of a bracket design for the exterior trim on this waterfront Bayshore residence. Interior trim is equally important in the aesthetics of a space. Crown moulding and base trim, once intended to protect the fragile edges of paster walls, now give a complete look to a space, a framing detail to a blank wall. As to the efficiency of this building, it took a giant leap forward recently when its ground-mounted array of photovoltaic panels, which will provide solar energy for the geothermal heating system, was approved by the town board.
















