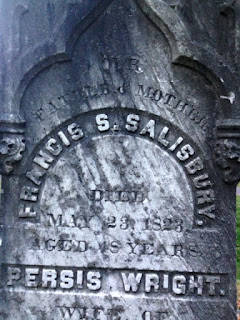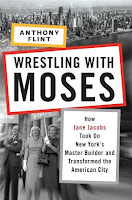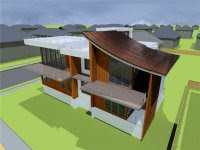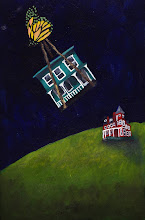An early evening stroll through the Athens, NY cemetery behind our house was filled with gothic brooding and contemplation. With many headstones from the late 19th century into the early 20th, the history of this town's inhabitants is a keen reminder that our life is a fleeting reflection of a moment in time. Emily Dickinson (1830-1886) provides the appropriate words to match this sentiment.
Because I could not stop for Death-
He kindly stopped for me –
The Carriage held but just Ourselves –
And Immortality.
We slowly drove – He knew no haste
And I had put away
My labor and my leisure too,
For His Civility –
We passed the School, where Children strove
At Recess – in the Ring –
We passed the Fields of Gazing Grain –
We passed the Setting Sun –
Or rather – He passed us –
The Dews drew quivering and chill –
For only Gossamer, my Gown –
My Tippet – only Tulle –
We paused before a House that seemed
A Swelling of the Ground –
The Roof was scarcely visible –
The Cornice – in the Ground –
Since then – ‘tis Centuries – and yet
Feels shorter than the Day
I first surmised the Horses’ Heads
Were toward Eternity –
















































