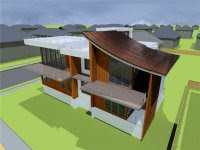Eastport, Long Island project at night
Street view
Waterfront elevation
Master bath
Kitchen
Family room
This recent Bouler Pfluger Architects, PC project in Eastport, NY combines the sweeping elegance of modern, geometric massing with the traditional shingle style architecture of the area. The home's waterfront exposure is designed to capitalize on the crisp, clear light of the South Fork, for which the east end of Long Island is well known.



























































