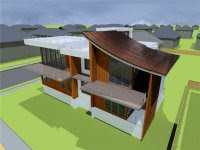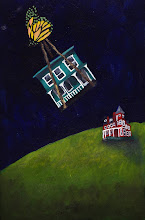


The "Home Delivery: Fabricating the Modern Dwelling" architecture exhibition at the Museum of Modern Art not only gives a comphrehensive history of prefabricated residences, it actually assembled several on site so museum-goers can experience them. Perhaps most exciting was the Cellophane House, by Kieran Timberlake and Associates, a clear, modern box which used readily available materials and photovoltaic technology. There it is, a building off the grid, sitting in the heart of midtown Manhattan. True, the four-story residence is dwarfed by the buildings around it, but one can easily imagine it in different, and more bucolic landscapes. Perhaps prophetically, the newspapers today were abuzz with Mayor Bloomberg's plan to add wind turbines to city buildings as an alternative way to fuel Lady Liberty's torch. Imagine that! Already Roosevelt Island is powered by a water turbine situated in the East River. If Manhattan can be on the forefront of alternative energy, it could really propel architecture and the nation into a new era.
As for the rest of the show, it was a visually exciting place to be. From Sears and Robuck to Buckminster Fuller's pre-fab dymaxion dwelling machines, to more contemporary options (ie.,interlocking waterjugs for support walls, prefabricated modular cells)the show is able to offer possibilities of manufactured housing that's well beyond the double-wide mobile home. In an age where construction costs are prohibitive, providing people with aesthetically attractive, ecologically sound, and affordable alternatives seems like a goal we can all support.
In fact, it seems strikingly similar to Bouler Design Group's goals in the Hudson Valley. James Bouler and Nicholas Pfluger are developing a design division within Bouler Design Group called "The Living Machine." Inspired by Le Courbusier's modern design concepts, The Living Machine is an evolution from the shingle-style vernacular that is more prevelent on Long Island. Several of The Living Machine's prototypes are already animated and posted on YouTube-- see the links on the blog-- so you can get real feel for what it might be like to experience the interior and exterior spaces. Two models are already listed on available properties in the Hudson Valley with realtor Mary King at Village Green Realty in Windham, New York. The houses won't be prefabricated; however the design of the building takes into account efficient use of materials, passive and active energy systems, and labor saving structural designs to keep the cost manageable.
It's been exciting to watch the fast developments in architecture since our firm was founded ten years ago, and it's even more exciting to be involved in creating them.





























