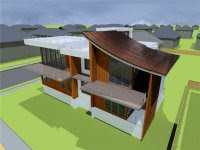



Thank you James Bouler and Nicholas Pfluger! I am happy to say that after a few collaborative meetings, we've hashed out a design that makes both design and fiscal sense. If you look at the first floor plan, (thanks to Tom Judson) you can see the footprint is pretty tight. Our initial response was to expand the foundation and go out to the back off the bathroom hallway. Unfortunately that disrupts a lot of the roofline and requires costly excavation. But the interior of the house couldn't accommodate a staircase for a second story, so we've decided to compromise. By expanding the footprint a tiny bit, we can add the staircase off the bathroom for an additional two bedrooms and a bath on a second story, thus leaving the downstairs footprint alone. We will be able to then rip the drop ceiling in the living room and kitchen and use the exposed rafters and flooring above as a ceiling. True, the bedrooms upstairs will be small; however we can soundproof the master bedroom over the existing bedroom and leave that ceiling sheetrocked and insulated.
The house as it exists right now is very low, so it was crucial to add the second story without losing the integrity of the existing cottage. And we certainly didn't want it to look like the traditional gabled, dormered, everyday addition we see far too often. Instead, we all agreed that boxy and a bit brutal was a good way to go,n offsetting those hard lines with a warm wood siding.
Now that we've got that agreed upon, it's time for construction drawings.





No comments:
Post a Comment