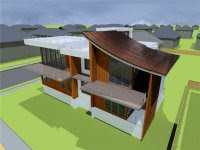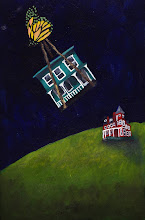




Retrofitting a building is an eco-friendly option instead of tearing things down. With retrofitting, however, comes a slew of design challenges, not the least of which is how to fit a new function into an old structure. 577 Main Street, a Bouler Architecture project, turns Islip's former town hall into a modern office building. The brick building, which also once housed a couple of jail cells, offered unique design elements. For example, by incorporating the exposed brick in the interior, the modern pendant light fixtures and sleek furnishings read more like a city loft rather than a sterile corporate environment. With Verace just two doors down, Bouler Architecture was able to update two historic and important structures in downtown Islip while maintaining the street's character.





No comments:
Post a Comment