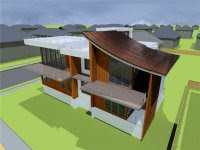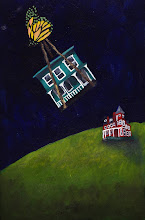



When faced with updating a historic residential structure, it is a complex balance of meeting the client's needs while maintaining the historicity of the structure. Here are computer renderings of Bouler Design Group's proposed renovation/addition to a mid 1800s farm house in Setauket which is about to go to the town of Brookhaven's historic board. By matching the existing siding and trim of the original house, we felt that the lines of the modern addition were more in keeping with the massing of the existing house, and provided a better complement to the existing design rather than repeat a taller series of gables and reverse gables. Often these original houses have ceiling heights that do not meet current code, so any addition can be out of scale with the existing residence.
The clients like the fact that the new design reflects three centuries: the original house built in the 1860s, the garage added in 1970, and the proposed addition in 2009. Each design reflects the time in which they were designed while remaining part of a cohesive structure.
The curved roof,situated over the master bedroom and sitting room, will be expressed structurally, perhaps finished in bamboo, a renewable resource. In terms of sustainability, we are looking into solar thermal for hot water heating, and tankless hot water heaters for the hydronic heating system and domestic hot water.
Hopefully the historic board will be as excited about the potential of this design as we are.





2 comments:
James & Nadine,
We fought the law and the law won.
A great design anyway!
Matt
Well, for now. You don't know til you try, and I admire you both for going down that design road despite the historic board.
Post a Comment