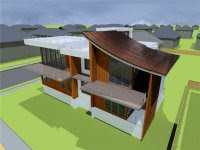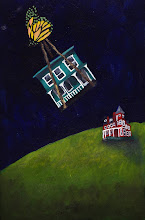




A round of cheers to Dennis and the guys from Densin Construction who framed up our addition in record time. Another round of cheers for James and Alec, who pitched in by being jacks of all trades. The lines of the house are completely altered; what was once a simple 665 sq ft ranch is now closer to 1000 sq ft modern. Better yet, we are holding fast to a tight budget and attempting to retain, reuse, recycle as much as we can. James dug out some left over materials from previous projects: cedar posts now stair treads, slabs of walnut we will mill for paneling, some left over doors, trim, windows-- all being fit for use in the cottage. In terms of windows, we chose Anderson. James felt it was the best option considering cost and availability. As for lighting, we found some extra spotlight can fixtures we had from the addition in Islip for the stairwell and ceiling fan fixtures from Lowes for the two bedrooms. Our next discussion is siding, with options limited due to cost of materials and labor. But that's a whole entry in itself.





10 comments:
Hey, that land is beautiful!!!! Can't wait to see the house when it's finished.
That sounds like a fun weekend trip!
It's not a ton of property (two acres of solid trees) but quite private-- surrounded by other people's acres.
Wow-ee! This is so exciting for me, so I can only imagine how hepped up you guys are about the project! I LOVE the piled-on feel to the new shapes and angles. That house is gonna rock when James is done with his magic.
I cannot wait to see it in person! Yaaaaay!
Thanks for your enthusiasm! Though it is so different, somehow it keeps its 'potic-ness'.
We'll have to have a party there upon your return from Saba.
It's going to be so awesome. Have you thought about reclaimed wood for the siding?
It's definitely a thought-- I'll have to price it out. Despite its small scale, we've got a lot of sq footage on the back and sides-- we are considering LP panels with mahogany trim framing it out. Might be cool.
Wow, I am soooo excited for you! Just want to share my enthusiasm for your house project. Hope things keep going smoothly Have lots of research available if I can be of any help, please don't hesitate You are missed here on LI hope you get back soon
You know I'm going to hit you up for ideas-- over sushi and sake.
This house will look terrific when it's done. I love the second floor bump up, the window placements, the new dormer and the brackets under the eaves is a nice touch.
Aren't those brackets cool?! Thanks for your comments and for following along!
Post a Comment