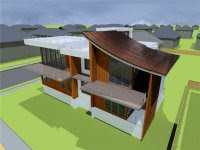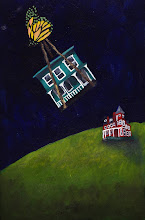


One of the greatest house fantasies has to be a dream kitchen. You know it-- lots of counter space, roomy cabinets, a place for guests to congregate for parties, not to mention that Wolf eight burner you've been eyeing. In this fantasy of domestic life, you're a chopping and dicing maven, making soups from scratch, offering homebaked treats to neighborhood children. And then you wake up from the dream, too busy to cook, using your oven for little more than keeping the takeout warm. It's a modern conundrum, the desire to nest and not having the time to do so. No place offers this dichotomy more acutely than the kitchen. Unlike the master bedroom, a private oasis, the kitchen is a public space. What was once a spot for servants, tucked away out of view from the master, has become the center of today's home. Its long and interesting history stems from its balance between form and function-- its plan has to work in terms of efficiency, storage, and circulation, and each kitchen must suit the needs of its owner. My dear friend Janine, an amazing cook who entertains often, needs two ovens in her kitchen, whereas another friend Joanne needs little more than a bowl and a spoon. Some of these needs are strictly personal, but many are cultural. A book which chronicles this transformation of the kitchen is House Thinking where Winifred Gallagher details the historical and cultural impact of events such as the Revolutionary War and the Industrial Evolution on the kitchen. In fact, it has been said that one can track the status of women based on the development of kitchen design. Today, in our post-Martha Stewart era, the kitchen now reveals domesticity as both a status symbol and a form of relaxation.
The importance of today's kitchen is evident in just about every residential project that comes into our firm and requires expertise; a mistake in kitchen design can be both costly and a daily source of aggravation. So what are your suggestions, I ask James. In most traditional kitchen renovations, he creates the work triangle wherever possible, but when starting from scratch, he advocates a C-shaped design, allowing a cook to move from work station to work station with a pivot or a swivel. Meanwhile on Dwell Magazine's website, they've got a slide show called "A Closer Look at Kitchens." It's a great mix of modern, funky, minimal, and playful interiors.
As for me, the kitchens I love tend to have quirky histories. One great kitchen was in Greenport in an old clamming shack called the Poop Deck. It had enough room for one, maybe two if you really were close. With minimal counter space and low ceilings covered in pots and pans, it felt more like a closet than a room. When I'd cook there with my friend Pamela, we'd chop on the enclosed porch, moving into the kitchen as needed. Even cooking was an outdoor affair on the grill. My own kitchen, as seen in these pictures, also had a previous life. The breakfast nook was once a beauty salon, the owner cutting hair where my kitchen table now sits. We renovated in stages (first the floor, now the lights, maybe next year we'll do the counters) until we updated all we needed. It is the center of our house, a place for cooking and eating, of homework and entertaining, of late night snacks and early morning coffee. Sure there are new kitchens with restaurant-quality appliances, but it's the meals and conversation shared with friends and family which makes a kitchen practically a member of the family.





1 comment:
Those kitchen design ideas great. I am totally inspired by those and I am planning to arrange my kitchen design with the stuff I bought at Ballard Designs.
Post a Comment