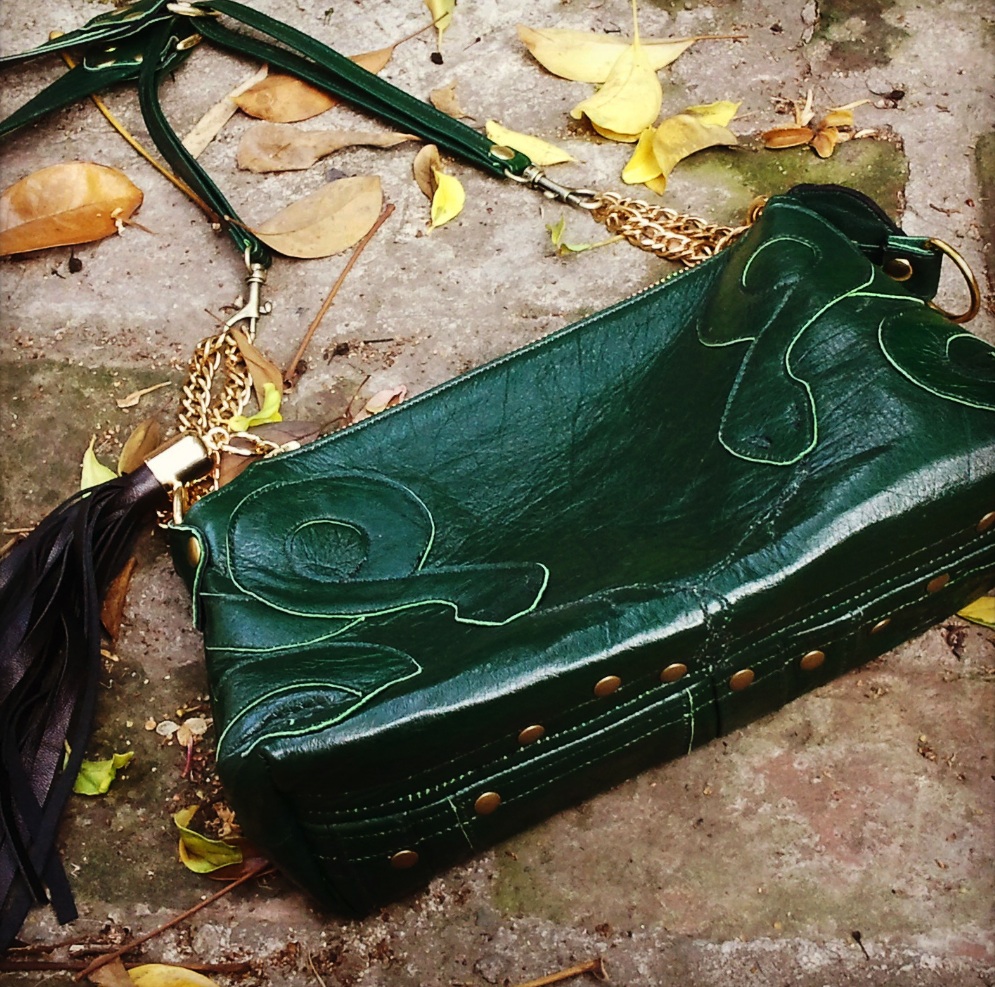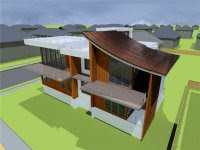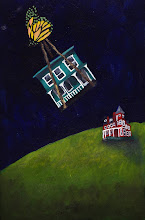



Back in my youth, the term wildlife held quite a different meaning but as an eco-friendly architecture firm, it seems really important to protect the environment around the cottage as we move forward on the addition. We've got a nest of Eastern Phoebes in the rafters, a bat in the front light fixture, chipmunks in the crawl space, and more golden finches at the feeders than we ever anticipated. Adding a butterfly bush should also help encourage more wildlife to the property. We also plan to check out the website of the National Wildlife Federation, which provides information on how to turn one's backyard into a wildlife sanctuary. Who wouldn't want more frogs, toads, and salamanders wandering around?
Unfortunately along with those lovely creatures, we are also sharing space with mosquitoes, mice, and ants. Our solution is to add a bat house for our resident bat, who has been already named "fuzzy lumpkins", and an owl house to encourage barn owls to the property. Both should offer some form of pest control.
The plans are nearly ready-- just need elevations at this point-- while Keith and his crew have been preparing the cottage by sanding the decks and screening the porch. And looks like I struck a deal on the claw foot tub. I anticipate moving up there for a solid week to try to further the project, which we hope to complete by this autumn.


















