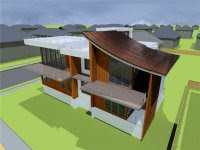BPA-designed kitchens: top, Old Field, NY; bottom, Captree, NY
The history of the kitchen is one of my favorite topics. Perhaps no other room speaks so directly to cultural, technological, and social changes in human lifestyle. Whether we gather around the open pit hearth or the granite kitchen island, kitchens offer a duality between the work of preparing food and the hopes for a convivial, communal experience. Today's kitchen, laid out to maximize prep surfaces and efficiency, offers a myriad of cooking opportunities while remaining centrally located as not to miss all the action. It is a space full of aspirations of the life we wish we could lead-- the Viking oven installed for the apply pie you might bake someday instead of the takeout food you reheat regularly. Traditional or modern, the kitchen is certainly the heart of a house, turning it into a home.











