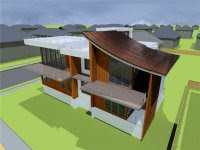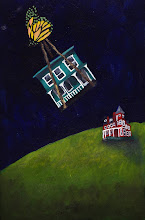
Bouler Architecture is starting a new project in West Islip, on the Great South Bay. We had a successful meeting last night with our new client, and this is the sketch of the rear, water-facing elevation. The lower curve is a covered, exposed structure that covers the water side patio. Above the patio is the master bedroom balcony. Inside the master bedroom, we are proposing a third level mezzanine, with an interior stair that will also serve to seperate the master bedroom's sleeping area from the sitting room.
We also have wonderful south facing roof over the garage, where we will incorporate a 10KW solar panel system. We are also using a geo-thermal heat pump. Our goal, after intstalling spray in insulation, energy-efficient windows, is to be 80% more efficient... or very close to Zero Energy.





No comments:
Post a Comment