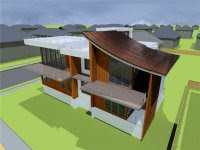


Peeking over James' shoulder last night, I spied this sketch he was working on. "Oooo, whose new house is that?" I asked. He walked me through the project, an addition to a waterfront home in Mt. Sinai. The goal is to keep the first floor walls and existing bedrooms in order to keep costs down and rip the roof to add a second story for a master suite, which will include a walk-in closet, a bathroom and an office. The front elevation faces the water with a western exposure, so the sloping roof on the addition will face south. In order to capitalize on the fantastic sun exposure, James has plans for 10 kw of solar panels to be installed on the new roof. The existing roofline over kitchen is going to remain intact, so the addition of a clerestory roof dormer will connect the new design to the existing house. In looking at the preliminary sketch again, it seemed incredibly efficient to reuse what worked, and transform what didn't. What could be more modern than that?





No comments:
Post a Comment