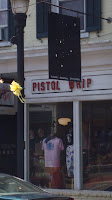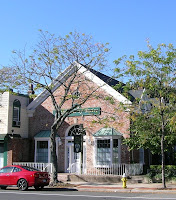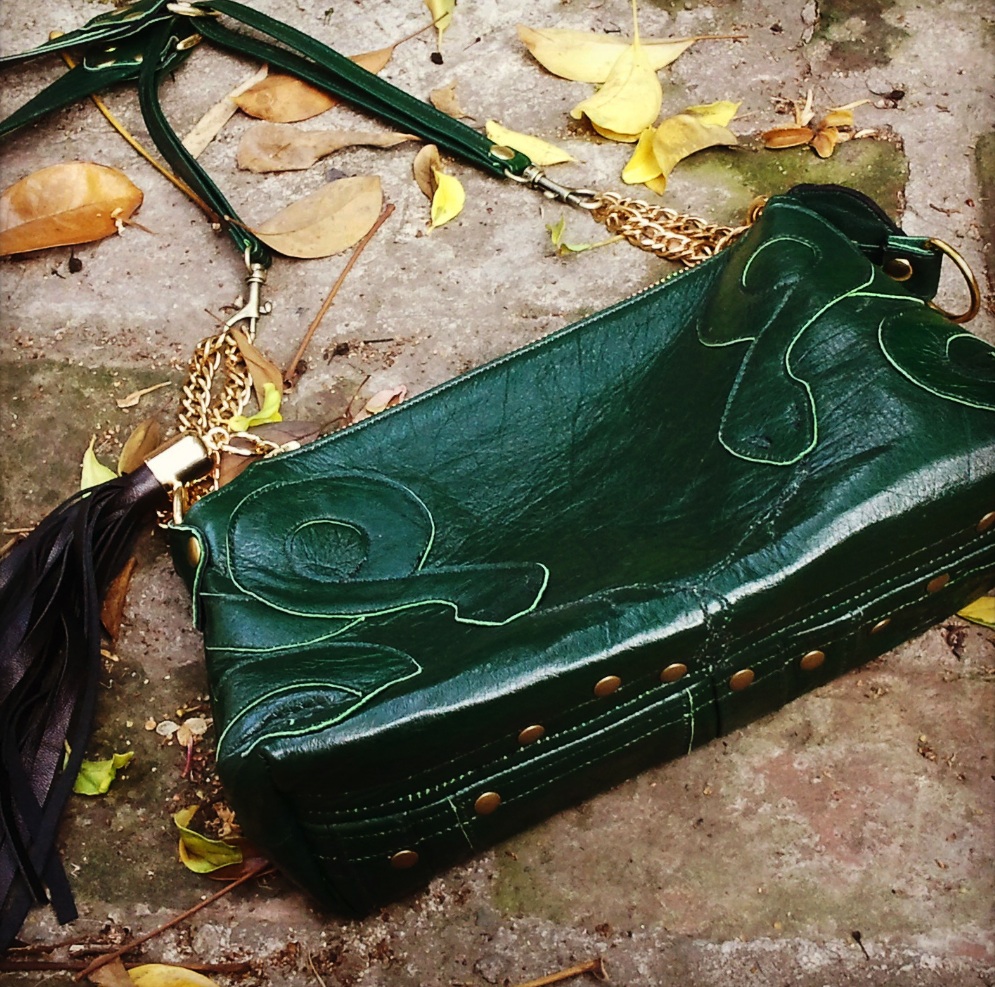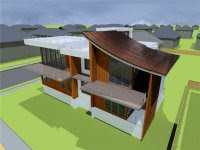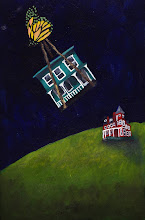

On
archisage, a rather intense discussion sprung up about defining architecture based on its location. What determines the style of architecture-- time period, architect, client? Is the Taj Mahal an appropriate architectural archetype to define Indian architecture? Does the Empire State Building typify New York? Both buildings have come to represent their place, and yet they are the exception and not the rule. Also, how influential are outside sources in terms of colonization and globalization? It was a heady topic indeed.
It was of interest to me since I have often wondered about the eclectic nature of American architecture, especially that of New York City. On one street you can easily spot Mediterranean next to modern next to classical. What then makes something seem quintessentially New York if it borrows so readily from other sources?
Vandana Naik of Bangalore, India recently shared a picture of her grandmother's seventy year old mud house and explained its construction. The foundation is laid in locally available laterite stone. Above, the wall was built in mud which had been treated and soaked for a few days. Then, the mud is applied in phases, just how the courses would be laid in conventional brick masonry. The construction is pretty slow as the height of each course would be limited to half a meter or even less. The average wall thickness would be 45cm to ensure stability and protection since the whole structure is a load bearing one. At times while the soaking or the treatment is going on hay is used as reinforcement; however this treatment was stopped as it would attract moisture and insects to breed if any gaps appeared. Closely spaced bamboo was used as the structural support for the loft area.
There have been changes to the house over time due to a change in lifestyles. Initially, every fortnight the mud floor was leveled to perfection with a neatly done cow-dung finish to prevent any wear and tear. As far as durability is concerned, the walls are finished with coating of fine clay. The large overhangs, sloping roof and the recessed main walls with the help of verandah or porch act as other barriers from rain and sun.
With all of this invaluable information provided by Vandana Naik, it is all too clear that local materials combined with human ingenuity breed a sustainable and authentic form of architecture which is a model we can learn from.




